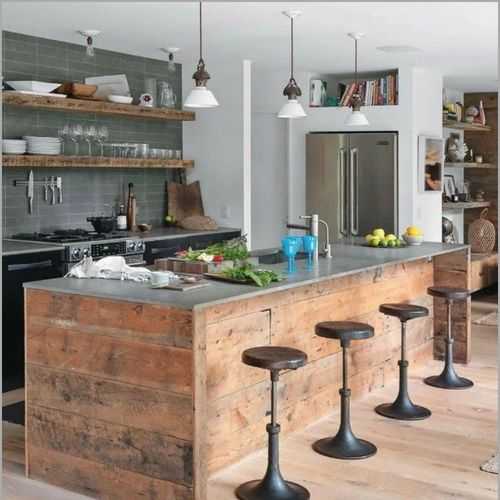How to Use Lighting Design to Organise Space

Open plan house designs are popular, with more and more homes containing open spaces and multiple task areas that flow into one another. While this creates a beautiful and spacious look, there is also the danger of a cluttered, disorganised interior. To prevent this, people usually define different areas in their open plan living designs by dividing the space with a theme such as colour or material, or physically with room dividers or furniture. But one way that you might not have thought of is light. The fixture you choose, specific light qualities and where you place lights can all really help organise space in your open plan home. Want to know how? Here are three ways to use lighting design to organise space:
- Each to his own
The first way organise space is to give every specific area its own style of lights. That sounds obvious, but everything still needs to fit your overall design. The trick is to make all the lights in your open plan house design the same style, but at the same time differentiate by giving each area its own colour or shape, for example. The image above shows how it can be done. This room combines industrial and rustic elements, which is reflected in the choice of lights. All the lights in the room are of black metal, however the shapes of the lights in the kitchen and dining area are complete different. In the kitchen black warehouse pendant lights provide ample task lighting, whereas in the dining area the chandelier provides a cosier, ambient light.
- Directing the light

You’d think it’s impossible to keep light contained to one specific area, but a lot can be done to direct light towards its designated zone. Certain pendant lights will guide the light downwards with their shades, the same goes for floor lamps and even wall lights. Task lighting should always be aimed at the specific task area, but try to also make the lights in your area shine towards the centre – or in any case, not directly away from the centre. For example, when you have a floor lamp illuminate your reading chair, place it so that it shines over the chair in direct of the centre of the seating area or study area.
- Brightness

One last but slightly trickier way to organise space in open plan house designs is by means of brightness. Different tasks in the house require different levels of brightness for safety or mood purposes. But this can also help to define an area. A kitchen area would need quite bright lights to prepare food, a dining area medium level brightness and a seating area could do with a lower level of brightness, with the exception of a reading chair perhaps. However, be careful that you don’t make the differences too sudden – an incredibly bright light too close to a low-level light doesn’t work.
These are three ways of how lighting design can help to organise space in open plan living designs. Did you find these tips useful or do you have some other good ideas? Let us know in the comments below!
Image 1 via homeadore, image 2 & 3 via Pinterest


















































