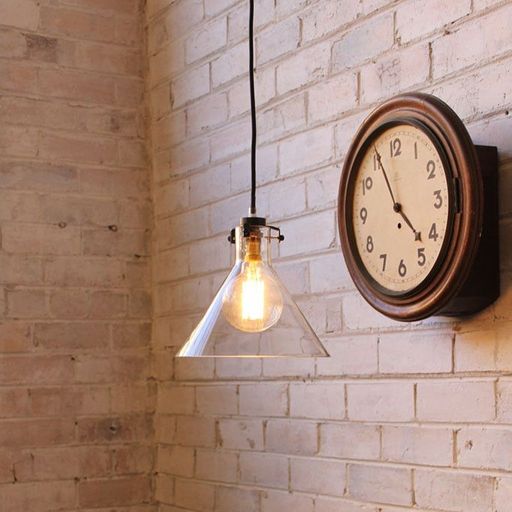How to Create Lighting Plans for New Homes

When you design your own home, you might not think about doing the lights until you get to the decoration part at the very end. Unfortunately, this is one mistake that can cost you in both style and money.
If your home is already built when you design your home lighting plan, it often contains a standard number of plugs in predefined places. This means you have to adjust your ideal lighting plan to the fixtures that are already there. Or you’ll have to lead wires from the original spot, which can look messy and cluttered. Alternatively, you could hire an electrician later on to redo the wiring and installations. However, all of this can be avoided if you simply include your home lighting plan in the earlier stages of planning your new home. Ideally, around the same time as the plumbing.
Preparations
A home lighting plan can be as simple or as technical as you want it. But before you head over to the drawing board, it’s important to answer the following questions for every single room:
- Where does the natural light come in?
- At what times of day will this room be used most?
- What tasks are typically performed in this space?
- Who will use this room most often?
- Will I display any specific objects in this room that I want to highlight?
These questions help you determine where the general, task and accent lighting in the room should be. With this information in hand, make a list or a rough draft of where you want your various lamps and lights to be.
Making your plan
Now that you’ve orientated yourself, it’s time to actually draw the home lighting plan. The best thing to do is drawing a plan (ideally to scale) of each one of your rooms. Make sure your include immoveable features such as doors, windows, fireplaces, etc. Then, mark the following:
- The location of (large) pieces of furniture.
- The direction in which people will usually face when they’re in the room: seated around the table, watching the television, etc. Use arrows for this.
- The location of where you want the sockets to be. (Use your draft/list.)
- The location of where you want the light switches to be. Remember to place them at logic entry and exit points.
When you’re making the lighting plan, keep in mind the practical stuff. If you have very high ceilings, you’ll still need to be able to change the light bulbs. Also, remember you can use one flexible lamp for various purposes – there’s no need to install more lights than necessary. Also, think about how you want to control the lamps. To create a nice ambience, it’s best to have multiple circuits and individual switches for each light. However, sometimes you may want to switch on a set of lights all at once. The same goes for dimmers.
Using the plan
When you’ve completed your plan and have executed it, hang on to it while you continue furnishing your home. A lighting plan can help you decide what purchase would best fit the house, not just lamps but also art work, for example. Good luck!





















































