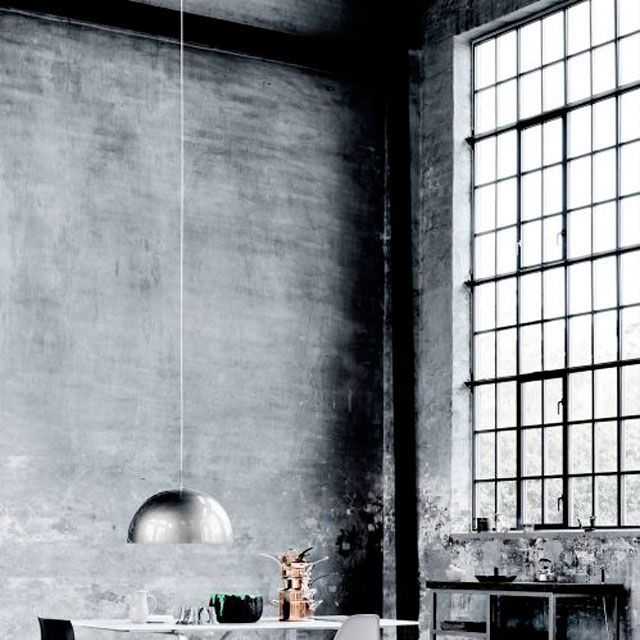Living It Loft Style: Interior Ideas for Loft Design


There are some interior dreams that just seem impossible. One of them is loft design. Those wonderful big open spaces with high ceilings, gritty-yet-hip exposed walls and floor-to-ceiling windows made of glass and steel. However much we may love these lifestyle-inspiring homes, you can’t just simply take your own house and turn it into an old warehouse with gigantic windows or a NY loft apartment with a two-storey high ceiling.
Or can you?
There are countless variations of loft style homes, but they've all got a few things in common. The most obvious one is its long-life affair with industrial interior design, but there’s also space, lifestyle and light. If you can manage to incorporate these loft design elements into your interior then you are already well on your way to Living It Loft Style. So read on, because with these loft style interior ideas you’ll be able to inject a spacious feeling into your home to inspire your lifestyle.
Industrialise

Given its close relationship to industrial design, you can pretty much call loft design its hip offspring. In this respect, to know how to decorate loft style homes means looking at industrial style furniture, lighting and accessories. For inspiration, you might want to have a look at our blog How To Achieve An Industrial Style Look. Some key elements: Exposed Materials. Rough & Simple. Worn & Worked. And overall; glass, steel and bricks. Make these elements the main tone in your home and you’ve got the basis for a great loft design.
Create Space

Loft style homes are all about space. Lots of space! And even if you can’t have high ceiling, at least you can create a feeling of open space and open plan living. Break through walls if you can, even if it’s only a small part. Being able to see into another area/room of the house is essential. Take the room above for example. We love how a part of the wall has been replaced by steel-framed glass windows. It allows for light to flow through the adjacent rooms and gives a much more spacious feeling, even if the rooms are still separated by a wall. Can’t break through walls? Let white be the main colour of your interior, and try using big mirrors. In the above below, the mirror next to the door adds brilliantly to a feeling of spaciousness.
Create Light
 The above example emphasizes another important element of loft design: light. Light must be abundant and flooding into all areas as much as possible. Big windows are key, preferably framed by metal. Other ways of incorporating more light are skylights or, even better, glass ceilings. Can’t afford such a rigorous change of your home? As with space, placing big mirrors in strategic places can really spread the light through your home.
The above example emphasizes another important element of loft design: light. Light must be abundant and flooding into all areas as much as possible. Big windows are key, preferably framed by metal. Other ways of incorporating more light are skylights or, even better, glass ceilings. Can’t afford such a rigorous change of your home? As with space, placing big mirrors in strategic places can really spread the light through your home.
Be Inspired by Lifestyle

For many, loft style homes go together with a certain lifestyle. Typically a bachelor’s home, loft design is all about making your home comfortable and loose. It’s a place where you can relax and do your own thing. Where you can carelessly exist outside of the rules. This translates itself into comfortable, worn furniture and a basic lay-out. Like above, an old carpet serves as a doormat for the backdoor. And there’s a simple basket you can use to throw pillows in for the outdoor sofa. Or your coat. Or a table cover. Whatever, as long as it’s gone.
So there you go. Industrial, space, light and lifestyle are the things you should work on in order to create your own loft style homes. We hope these loft style interior ideas have inspired you. If you need even more inspiration, have a browse through our online store for some great examples of industrial lighting and fans to go with a loft style home.
Would you live in a loft if you could?

















































